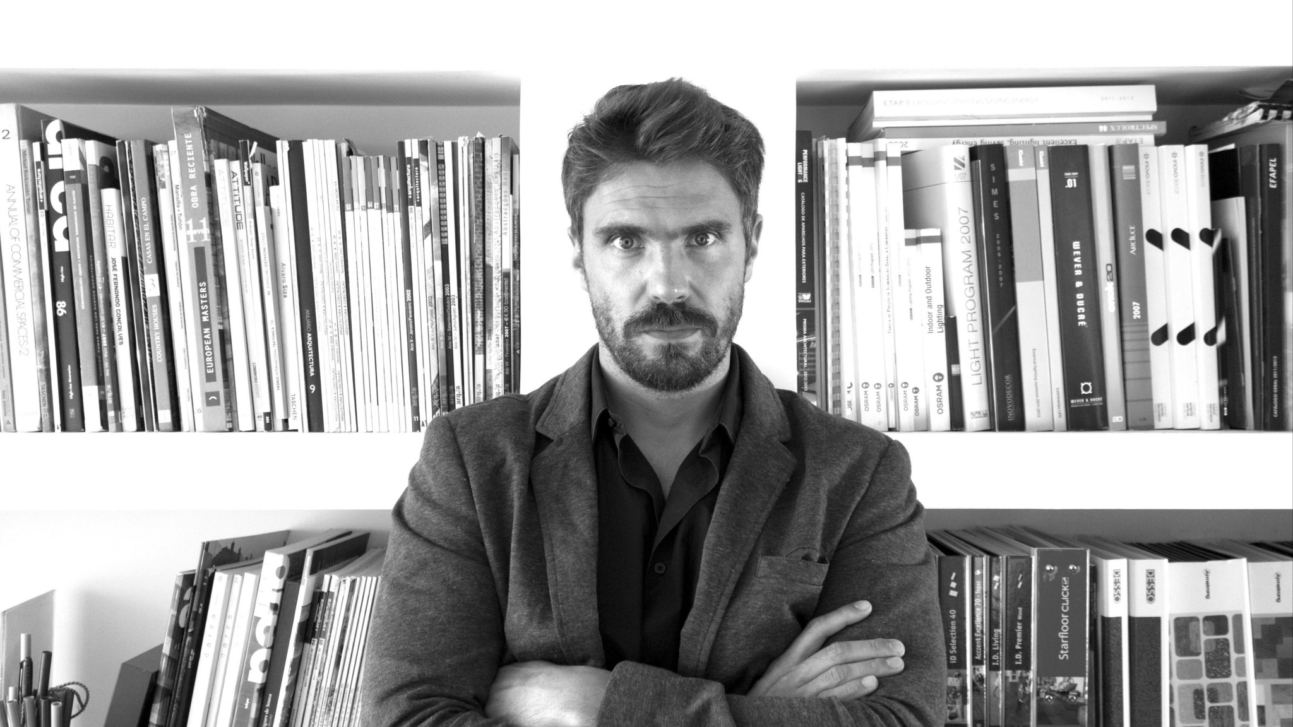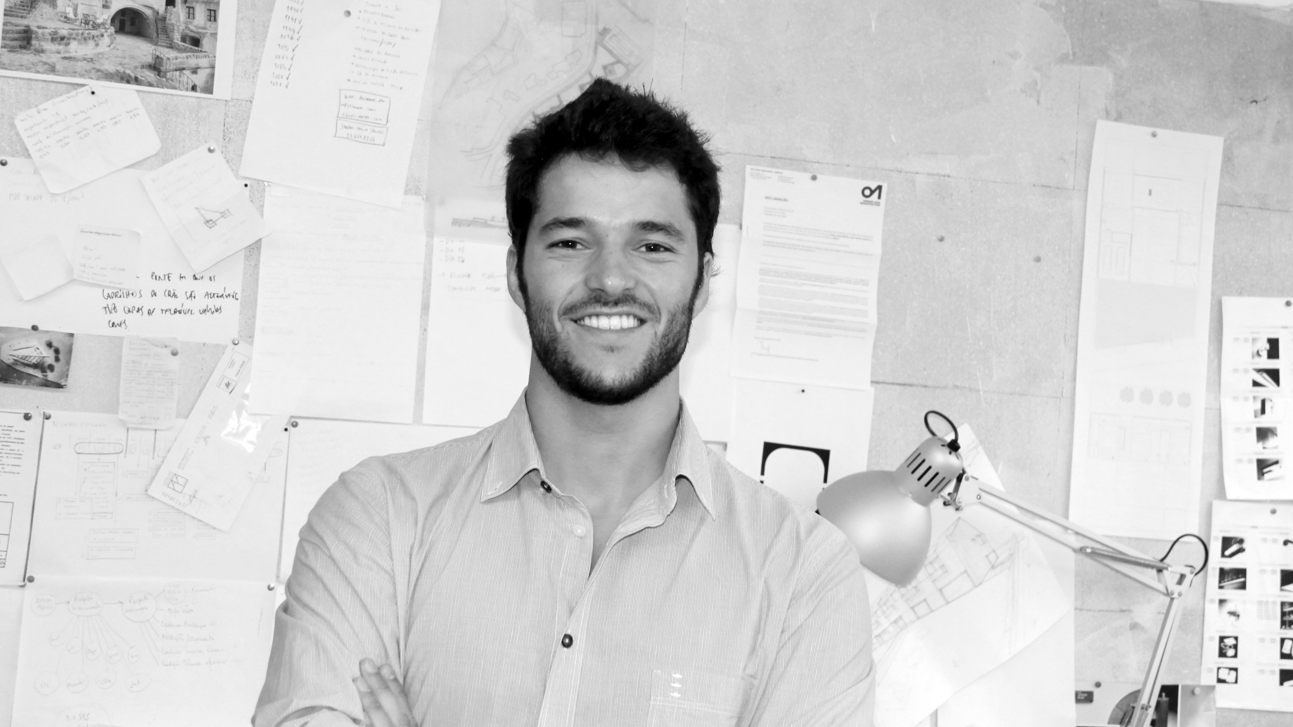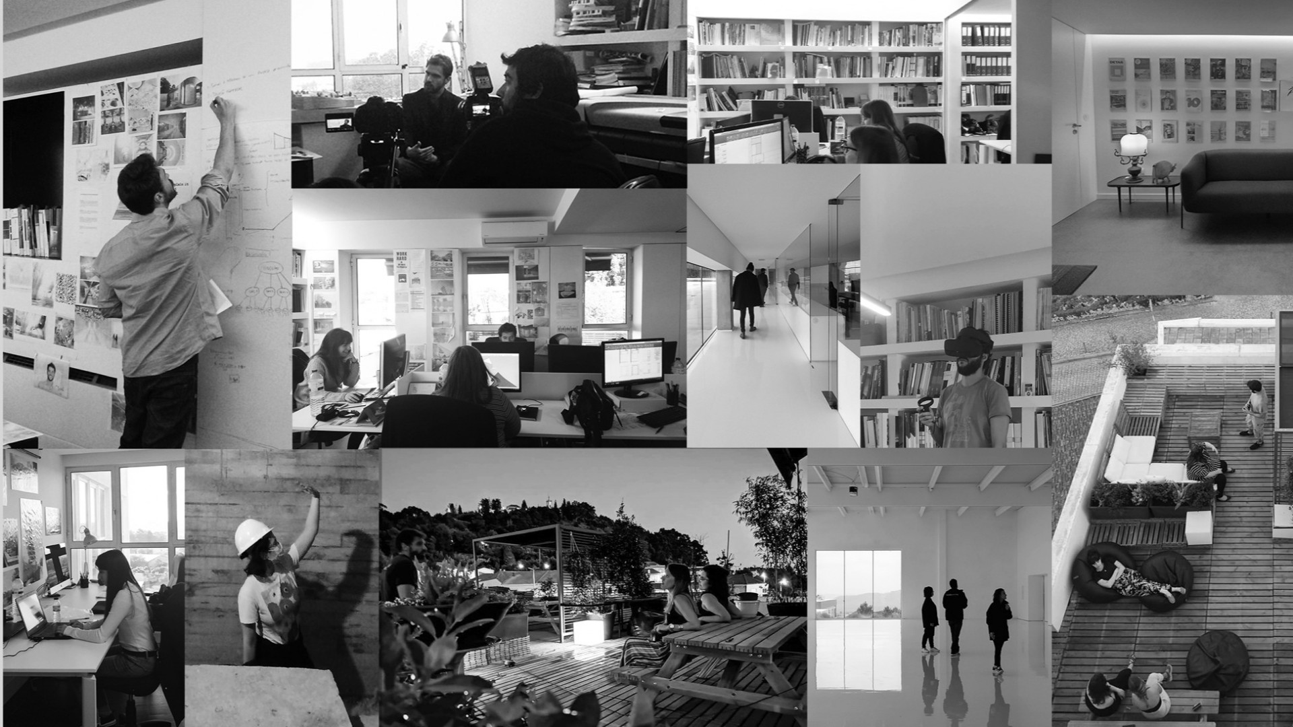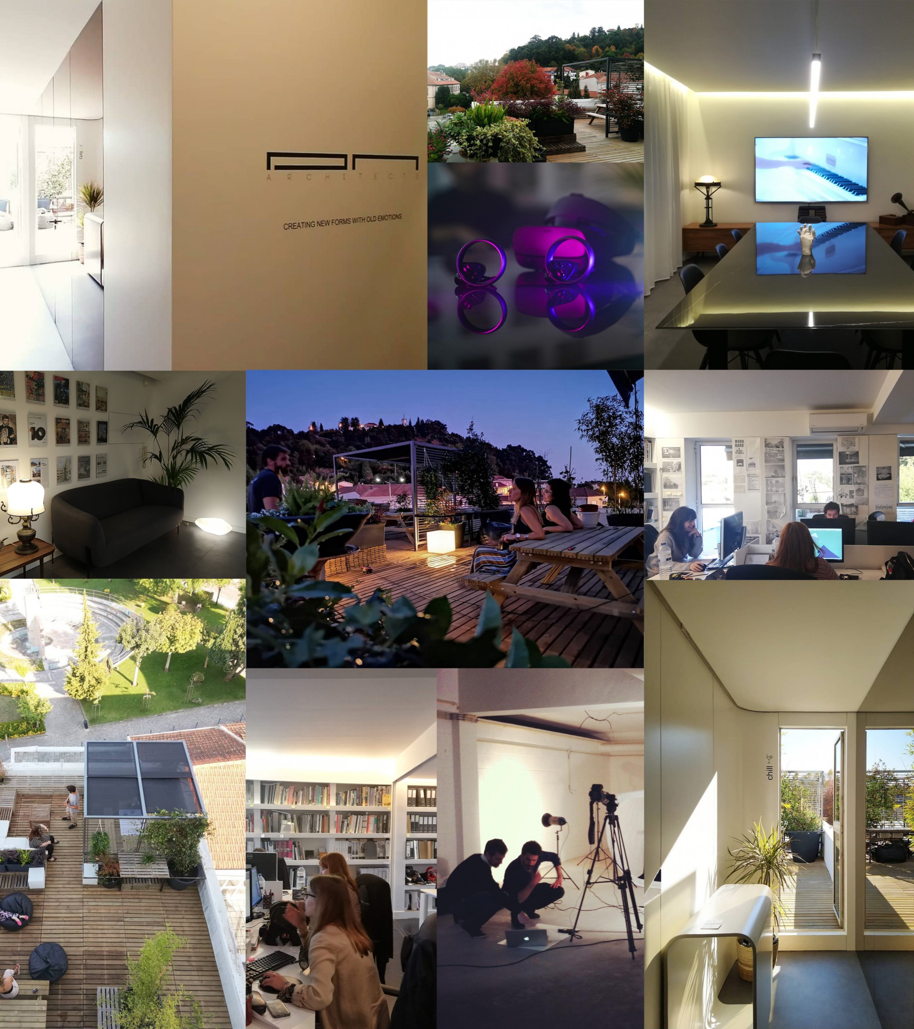A nossa Equipa
Deslize para a esquerda
Altamente motivados pelo nosso lema pessoal US IS MORE, a nossa principal preocupação é criar espaços que dêem às pessoas os estímulos certos, influenciando positivamente os seus níveis homeostáticos. A velocidade imposta nos últimos cento e cinquenta anos afastou-nos da nossa velocidade natural de evolução. Não podemos continuar a ignorar o facto de que vivemos presos em corpos que não estão preparados para esta nova realidade sempre crescente e dominada pela arquitetura. Como tal, e como criadores deste novo mundo, temos a obrigação de adaptar o espaço exterior aos nossos corpos e não o contrário. Para tal, no nosso gabinete concentramo-nos no conhecimento do corpo humano, principalmente na resposta do cérebro humano aos estímulos exteriores. Sustentados no rigor cientifico desenvolvemos os nossos projetos como centros de manipulação positiva do cérebro.
Desenvolver um projeto é na verdade resolver um problema. Por sermos seres culturais, temos ideias pré-definidas de tudo, todas elas estruturadas por outros antes de nós. A única forma de criar novos conceitos passa por desconstruir os antigos, aproveitar as partes às quais reconhecemos valor, e descartar as que desconsideramos, conectando-as com a nossa própria lógica. Em 1637 Descartes escreve no "Discurso do método" uma metodologia para raciocinar, que no nosso entender continua a ser a melhor forma para chegar à verdade.
O método consiste em quatro etapas fundamentais:
Nunca aceitar algo como real sem o analisar profundamente.
1Dividir um problema em tantas partes quanto possível.
2Resolver cada uma dessas partes, começando pelo mais simples até ao mais complexo.
3Fazer sempre revisões gerais para garantir que nada foi omitido.
4E é precisamente esse o nosso processo. Independentemente da dimensão do projecto, seguimos sempre a mesma estratégia: analisamos tipologias semelhantes, desconstruímo-las e reconstruímo-las à nossa maneira.
Fazemo-lo porque compreendemos que a estrutura fundamental deste método espelha a forma como o raciocínio ocorre no nosso cérebro. Todas as ideias e conceitos são formados por cadeias de outros conceitos, e cada um deles é composto, por sua vez, por elementos ainda mais simples.
Tomemos o exemplo de uma árvore. Se tentar descrevê-la, começará por definir a forma e as suas partes constituintes — raízes, tronco, folhas, entre outras. Estes são os conceitos que estruturam a ideia geral de “árvore”.
E se lhe pedir que defina uma folha — uma das partes que integra esse conceito — utilizará novamente a mesma estratégia. Este processo pode, teoricamente, continuar indefinidamente.
Assim, ao utilizarmos o método cartesiano, estamos a desmantelar um conceito geral nas suas partes elementares, para depois o reconstruirmos de forma mais clara, precisa e consciente.
Deslize para a esquerda

Licenciado em arquitetura em 2006 pela FAULP. Desde crianca que adora desenhar e sonhava um dia ser ilustrador, até se apaixonar pela complexidade da arquitetura. No último ano do curso, a viver em Florença, e com um atlas de arquitetura debaixo do braço, viajou por toda a Europa para aprender in loco com centenas de obras de arquitetura de referencia.
Ávido consumidor de informacao, fascina-o a complexidade e a simplicidade das ideias eternas.
Acredita no poder do individual sobre o coletivo, e de que como potenciais embaixadores do nosso país todos devemos ambicionar a excelência.

Licenciado em Arquitetura em 2010 pela FAULP, teve um percurso escolar bastante inusitado. Sempre conectado às Ciências e à Biologia, recorda como lhe despertava a curiosidade, irrequieta, de entender como o mundo funcionava. A dada altura surge a transição para a Arquitetura através de um processo natural, que enriqueceu a orgânica do seu processo criativo. Faz-se nutrir do impacto que a arquitetura gera na sociedade e no legado para gerações futuras, com a vontade de viver, para sempre, através das suas obras na certeza irrefutável, de que nem o tempo será capaz de as silenciar.

INÊS FERREIRA SILVA I MARIA TAVARES I ANA RITA PINHO I RITA GANDRA I VERA PEREIRA I MARIANA RODRIGUES I JOÃO RAMOS I RUBEN CALADO I SOFIA FERREIRA I MANUEL PEREIRA I FRANCISCO MELO I GUILHERME PULVIRENTI I JOSÉ AZEVEDO I JARDIEL OLIVEIRA I CLAUDIO SILVA I BRUNO VEIGA I JOÃO AMORIM I ANDRÉ CARDOSO I JONAS BARBOSA I MARISA ALVES I BRONISLAVA MASAROVA I CARLOTA OLIVEIRA I ELISA GUALTIERI I MARGARIDA COSTA I FRANCISCO MELO I MARIA BAENA I USMAN HAIDER I ALEXANDRA K. I MILENA PIETRA I KAROL S.
INÊS FERREIRA SILVA I MARIA TAVARES I ANA RITA PINHO I RITA GANDRA I VERA PEREIRA I MARIANA RODRIGUES I JOÃO RAMOS I RUBEN CALADO I SOFIA FERREIRA I MANUEL PEREIRA I FRANCISCO MELO I GUILHERME PULVIRENTI I JOSÉ AZEVEDO I JARDIEL OLIVEIRA I CLAUDIO SILVA I BRUNO VEIGA I JOÃO AMORIM I ANDRÉ CARDOSO I JONAS BARBOSA I MARISA ALVES I BRONISLAVA MASAROVA I CARLOTA OLIVEIRA I ELISA GUALTIERI I MARGARIDA COSTA I FRANCISCO MELO I MARIA BAENA I USMAN HAIDER I ALEXANDRA K. I MILENA PIETRA I KAROL S.

O nosso escritório no Porto cobre mais de 250 m2 onde várias salas de reuniões, trabalho, lazer, inspiração e espaços criativos, bem como áreas exteriores, podem ser revelados numa experiência integrada com uma equipa de mais de 10 pessoas com competências para acolher clientes nacionais e internacionais.
Na necessidade de responder a novos desafios, já temos uma nova unidade da nossa organização em Lisboa.
Nomeados para o Prémio ArchDaily Building of the Year '22 com o projeto E-GOI & CLAVEL'S KITCHEN.
Nomeados para o Prémio ArchDaily Building of the Year '21 com o projeto CASA RIO
Nomeados para o Prémio ArchDaily Building of the Year '21 com o projeto BARRIL
Nomeados para o Prémio Obra do Ano ArchDaily Brasil '21 com o projeto Clínica PCV & ITL
1º Lugar no Prémio LUXURY LIFESTYLE AWARDS '20 com o projeto CASA DO PASSADIÇO
Mensão Honrosa no Prémio LOOP DESIGN AWARDS '20 com o projeto CASA RIO
Nomeados para o Prémio ODA'19 com o projeto LMR CLINIC
Nomeados para o prémio ODA'19 com o projeto MOUZINHO 85
Finalistas no Prémio Archdaily Building of the Year '18 com o projeto MR&MRS WHITE STORE
Mensão Honrosa no Prémio Architizer A+Awards '18 com o projeto CLÍNICA LMR
Nomeados para o Prémio ODA'17 com o projeto MR&MRS WHITE STORE
Finalistas no Prémio Architizer A+Awards com o projeto BASHO SUSHI HOUSE
Finalistas no Prémio Archdaily Building of the Year '14 com o projeto BAKERY
Nomeados para o Prémio Archdaily Building of the Year '14 com o projeto CLÍNICA VENDA NOVA
Mensão Honrosa na Bienal Internacional de Diseño '14 com o projeto BAKERY
1º Prémio na Competição Internacional da extensão de Biblioteca/Facoltá di Architetura di Firenze