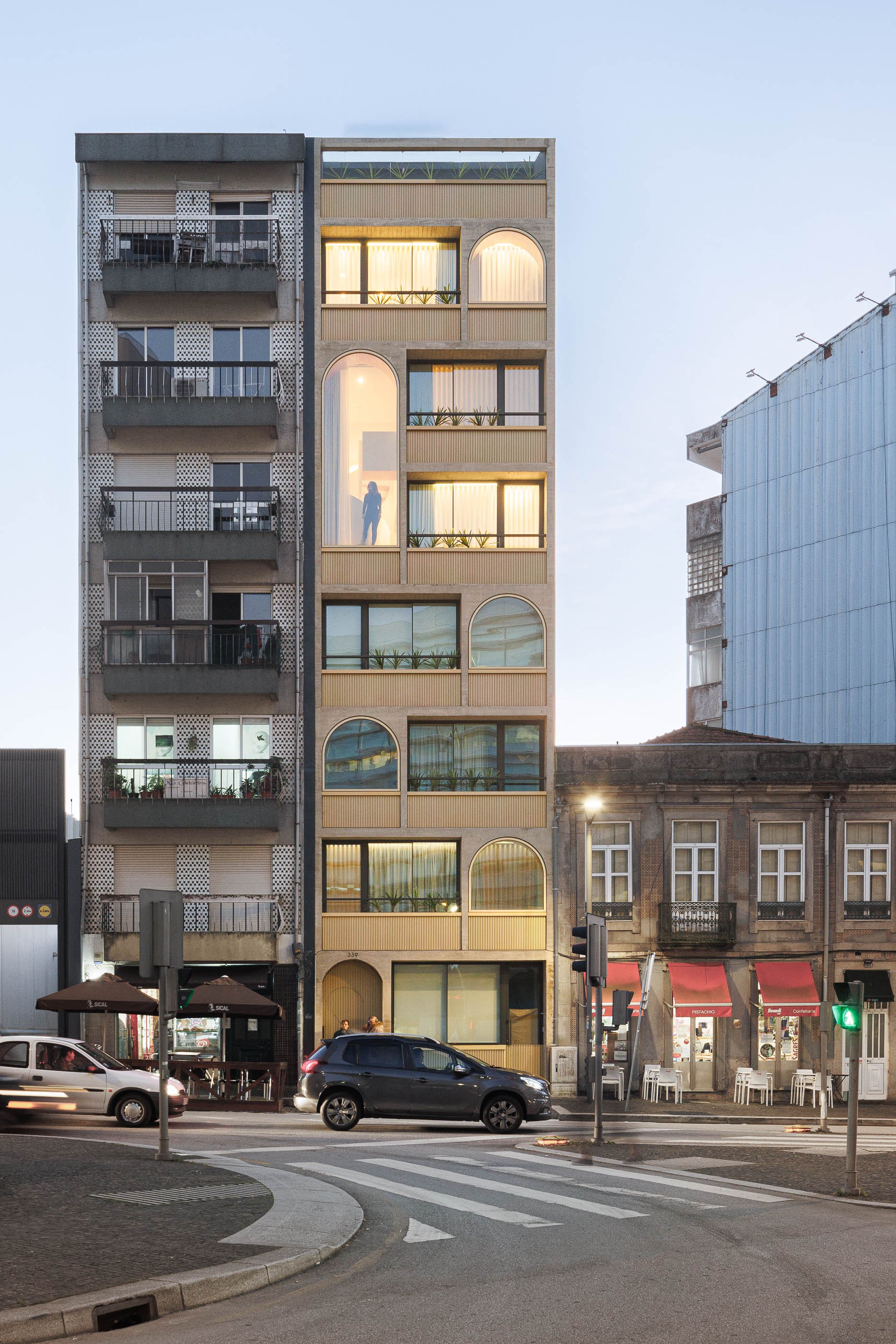

Com apenas 88m2, uma frente de 5.50m virada para a Av. da Boavista e 2.00m de largura no alçado posterior, o terreno caracteriza-se pela sua pequena dimensão. Apenas com duas frentes para captar luz natural, abrimos completamente os alçados, entrelaçando os vãos em elegantes arcos de betão que desenham a fachada e lhe atribuem uma forte personalidade. Através de um complexo jogo tipológico, optimizamos o espaço ao máximo, integrando 11 tipologias em 649 m2 de área bruta.