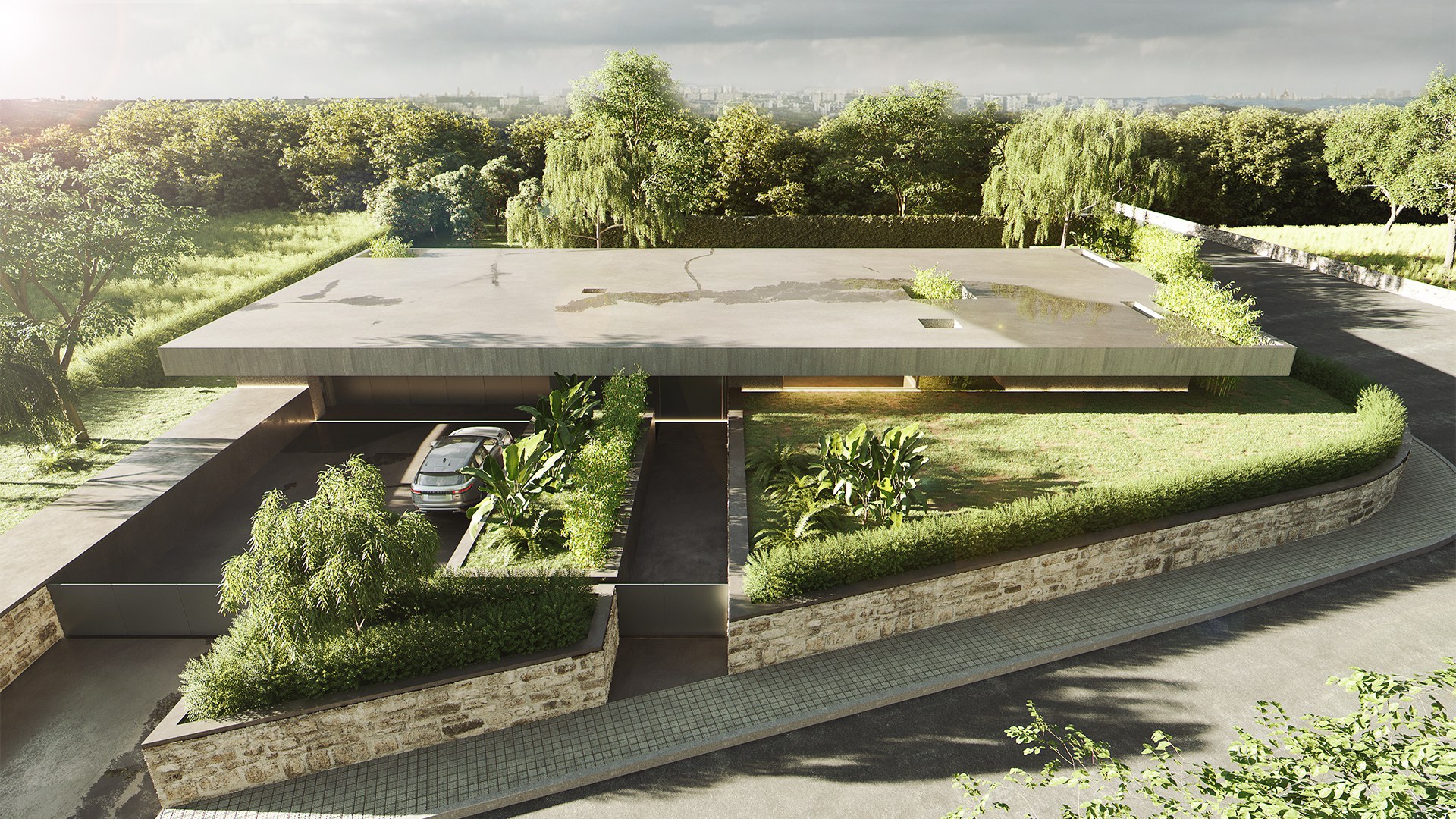

Um volume em betão paira sobre o terreno protegendo a vivência da casa. Com o alçado principal virado a norte, desenhamo-lo encerrado, em contraste com a transparencia do alçado a sul, completamente envidraçado. A casa, semi-enterrada, tira partido da inércia térmica da terra, garantindo uma temperatura constante durante todo o ano. Um pátio central inunda o núcleo da casa de luz e a garagem, parte integrante da casa, abre-se completamente para o exterior.